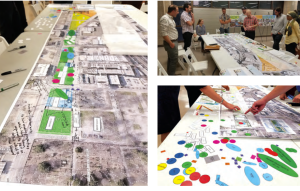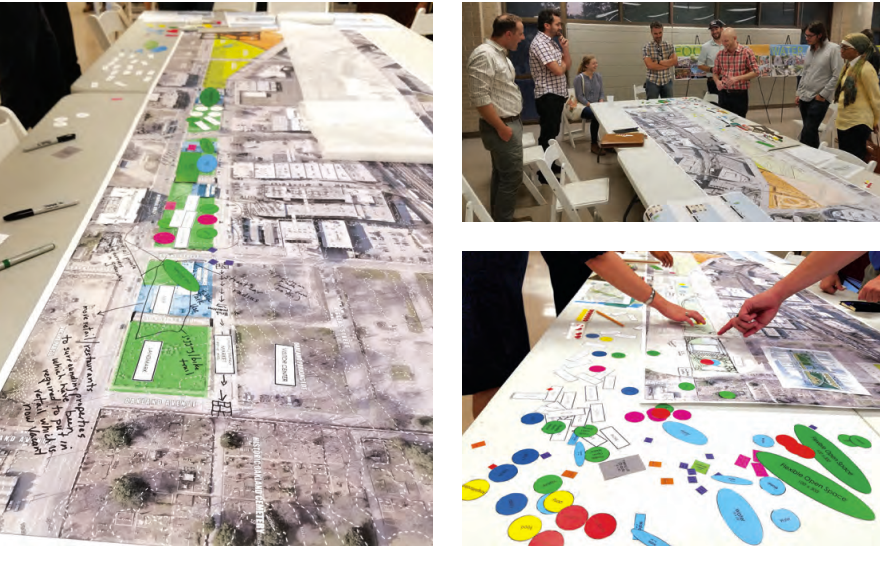The City of Atlanta’s Department of Parks and Recreation has kicked off the design phase for the Memorial Drive Greenway, a future linear park that will transform underused land into a lush, welcoming space for everyone to enjoy. Stretching from historic Oakland Cemetery to the edge of Downtown, the Greenway will offer new ways to walk, gather, and connect with nature right in the heart of East Atlanta.
Led by design firm Pond & Company, the process will be shaped by the voices of residents, community partners, and local stakeholders. The 2016 Memorial Drive Vision Plan will guide the work, ensuring the project honors the history of the corridor while meeting the needs of today’s neighborhoods.
The Greenway will cover about 8.5 acres along a half-mile stretch between Memorial Drive SE and Martin Luther King Jr. Drive SE. Sustainable features like stormwater management systems and native plantings will help improve public health, enhance biodiversity, and make the park resilient for years to come.
Community leaders and City officials see this as more than a park—it’s a step toward healthier neighborhoods, stronger connections, and inclusive growth. As part of Phase One, the City will complete schematic design for the entire Greenway and begin full design, permitting, and construction on one of the seven blocks.
The project is supported by more than $1 million in funding from Council District 5’s Moving Atlanta Forward bond and the City’s Park Improvement Fund. Partners include the City of Atlanta, Pond & Company, Dan Kurzius, The Integral Group, Park Pride, Friends of Memorial Drive Greenway, and The Conservation Fund.
Public engagement opportunities are expected to begin in August 2025, giving residents a chance to help shape the design and programming of the Greenway. Updates will be shared on the City of Atlanta Parks and Recreation website and through neighborhood channels.
When complete, the Memorial Drive Greenway will be a space for families, friends, and neighbors to enjoy, a lasting connection between historic landmarks and vibrant communities.
You can find the vision plan at this link, and a rendering at this link.


